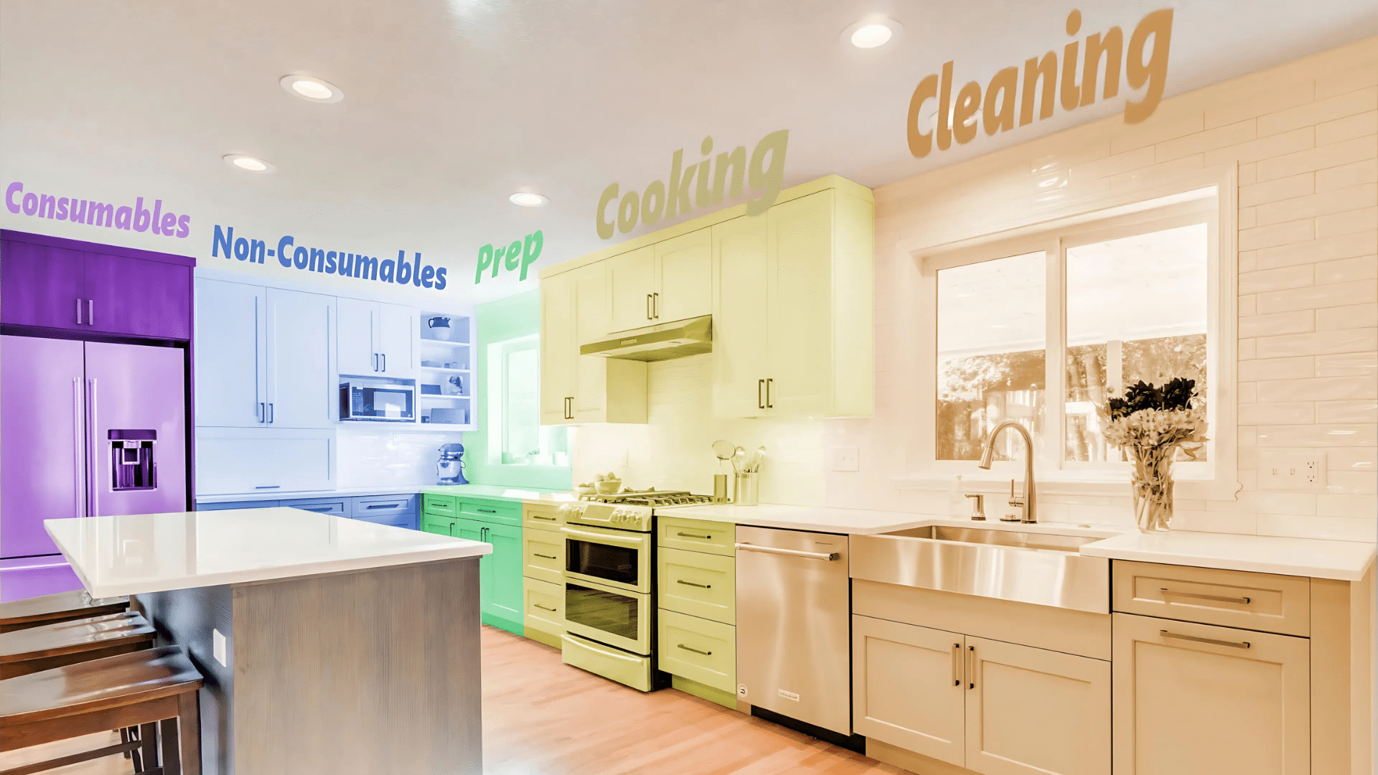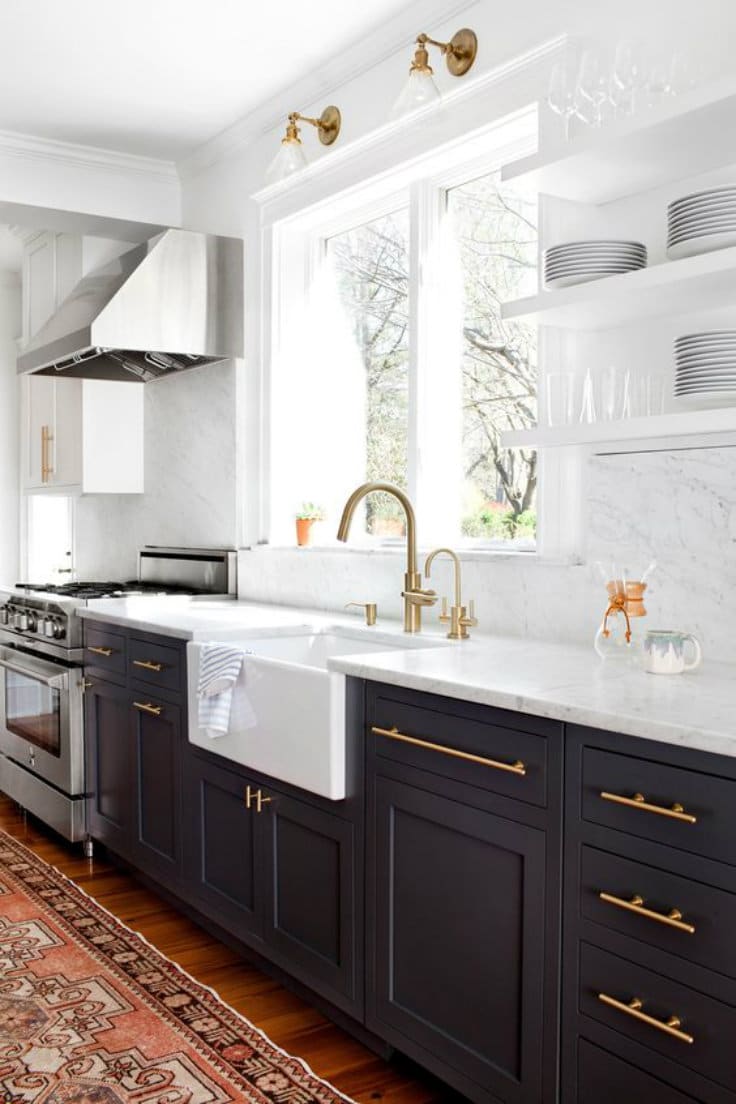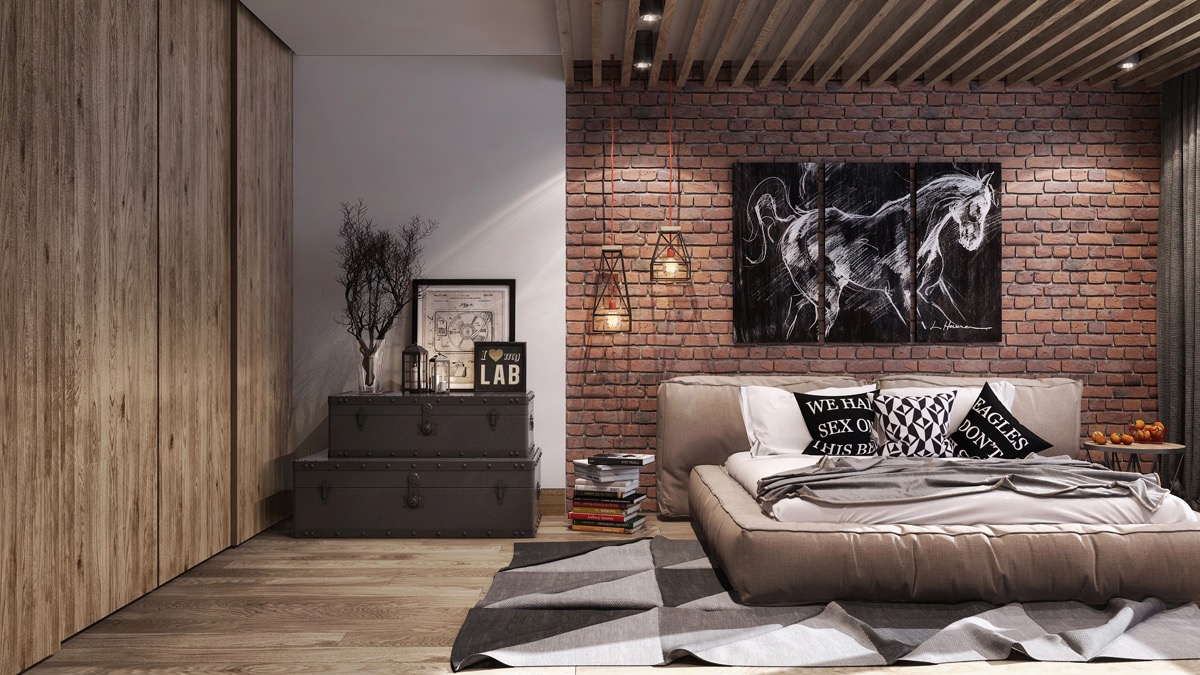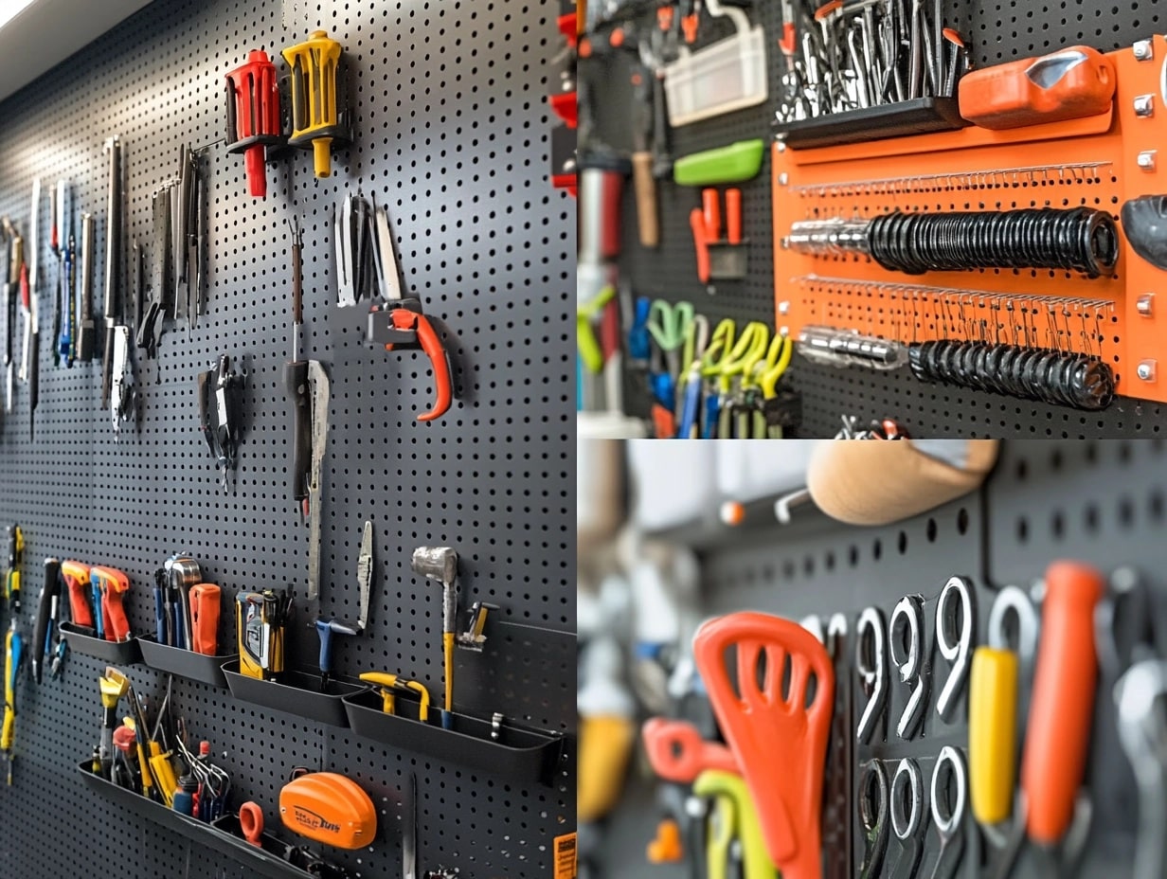Design Efficient Kitchen with Us: Kitchen Zones and Layouts
Like professional kitchens, home kitchens work best when everything has its place and is within reach when needed.
This guide examines the five-zone method, which divides kitchen tasks into cooking, prep, cleaning, consumables, and non-consumables areas.
We’ll show you how these zones fit into different kitchen layouts, from small single-wall kitchens to large spaces with islands.
You’ll also learn practical tips for setting up each zone and organizing it.
Whether planning a new kitchen or improving your current one, these ideas will help you create a space that fits your needs.
The Five Zone Method to Optimize Your Kitchen
A well-organized kitchen makes cooking easier and faster. The five-zone method helps you organize your kitchen by grouping similar items and tasks.
These five areas—cooking, prep, cleaning, consumables, and non-consumables—work like building blocks of a good kitchen setup.
1. Cooking Zone

This is where you do all your heating and cooking. Put your stove, microwave, and other heating tools here. Keep pots, pans, and cooking utensils within reach.
2. Prep Zone

This is your main work area. You’ll want a good counter space for cutting, mixing, and preparing ingredients. Keep your cutting boards, knives, mixing bowls, and measuring tools in this zone.
3. Cleaning Zone

This includes your sink, dishwasher, and trash bin. Store cleaning supplies, dish soap, and towels nearby.
4. Consumables Zone

This is where you keep food items. Your fridge, pantry, and food storage containers belong here. Make sure frequently used items are easy to reach.
5. Non-Consumables Zone

This zone holds your plates, glasses, silverware, and serving dishes. Put these items close to your dishwasher or drying rack for easy storage after cleaning.
Common Kitchen Layouts and Best Zones to Integrate
When planning your kitchen, choosing the right layout and organizing zones within it can make a big difference in how well your space works.
Each kitchen layout – from single wall to U-shaped – offers unique ways to arrange your zones, and understanding these options helps you make the most of your space.
Single Wall Layout

A simple kitchen design where all components – cabinets, counters, and appliances – line up along one wall. This layout works well in smaller homes where space is limited.
How to integrate zones with this layout
Set up the cooking area in the middle section, flanked by prep spaces on one side and the cleaning zone on the other.
Make full use of vertical space by installing upper cabinets for both consumables and non-consumables.
Include pull-out organizers to make items easily reachable, and use vertical storage solutions to maximize the limited wall space.
Benefits:
- Takes up minimal floor space
- Keeps all tools and items easily accessible
- Works well in open-plan living areas
- Good option for small apartments
- Makes cleaning quick and simple
Galley Layout

Two parallel walls of cabinets and countertops create a walkway in between. This layout uses two-facing walls for all kitchen functions.
How to integrate zones with this layout
Place cooking and prep zones along one wall, with cleaning and storage on the opposite side.
Keep frequently used items at arm’s reach by installing cabinets from floor to ceiling.
Group similar items together on each wall to create clear, functional zones that support a smooth workflow.
Benefits:
- Perfect for narrow spaces
- Short distances between work areas
- Plenty of counter space
- Good flow between tasks
- Easy for one person to use
L-Shaped Layout

This layout uses two walls that meet at a corner, forming an L. It opens up the kitchen to nearby rooms and creates a practical working triangle between key areas.
How to integrate zones with this layout
Position the cooking zone on one leg of the L and set up cleaning and prep areas on the other. Make smart use of the corner space for storage with solutions like lazy Susans or pull-out shelves.
Keep prep areas between cooking and cleaning zones for a smooth workflow. Store items near where they’ll be used to reduce walking back and forth.
Benefits:
- Opens up room for movement
- Creates good workflow
- Leaves space for eating areas
- Supports multiple users
- Fits well in most homes
U-Shaped Layout

Three walls of cabinets and appliances form a U, creating a kitchen where everything centers around the cook.
This design makes excellent use of available wall space while keeping all areas within easy reach.
How to integrate zones with this layout
Spread your zones across the three walls, with the most-used items on the middle wall. Put cooking and cleaning zones on opposite sides to prevent overlap.
Use corner spaces with smart storage solutions. Create distinct work areas on each wall while maintaining a logical flow between tasks.
Benefits:
- Maximum storage space
- Everything within reach
- Good for multiple cooks
- Plenty of counter space
- Clear separation of tasks
Island Layout

A standard kitchen layout plus a freestanding counter in the middle of the space. This adds valuable work surface and creates opportunities for social interaction while cooking.
How to integrate zones with this layout
Use the island primarily for prep work while keeping the main cooking area on the wall. Place the cleaning zone near the dining area for convenience.
Add storage under the island for cooking tools and prep equipment. Create separate zones for different tasks to prevent crowding.
Benefits:
- Extra counter space
- More storage options
- Good for family gatherings
- Separates cooking from eating
- Makes food prep easier
Peninsula Layout

This layout resembles an island, but the extra counter space connects to a wall or cabinet. It offers many advantages as an island while using less floor space.
How to integrate zones with this layout
Connect prep and cooking zones along the main wall. Keep the cleaning area nearby for efficiency. Add storage in the peninsula base for commonly used items.
Create distinct zones for eating and cooking while maintaining good flow. Use available wall space for additional storage needs.
Benefits:
- Adds counter space
- Creates room division
- Keeps cook involved
- Works in medium-sized kitchens
- Good balance of work and social space
Design Considerations for Effective Zoning
Spatial Planning
Good spatial planning starts with understanding how the kitchen is used each day. The way zones work together should match your cooking style and family routines.
- Match zones to your cooking habits and daily routine
- Put items where they make sense for your tasks
- Leave enough space between areas for easy movement
- Consider traffic flow during busy times
- Group related items based on when you use them
Accessibility
Making items easy to reach reduces the time and effort spent on kitchen tasks. Every tool and ingredient should be stored where it will be used, not just where it fits.
- Keep cooking tools near the stove
- Store prep items close to work surfaces
- Place cleaning supplies by the sink
- Put dishes near the dishwasher
- Use drawer organizers and pull-outs for easy reach
Visibility
A well-planned kitchen lets you see across different work areas and connect with family or guests. Clear sight lines also help make cooking safer and more social.
- Maintain clear sight lines across the kitchen
- Keep work surfaces well-lit
- Position tall cabinets to avoid blocking views
- Create open spaces for social interaction
- Consider sight lines to living areas
Organization tips: Practical advice on organizing kitchen spaces
1. Cabinet Organization
A smart cabinet setup saves time and makes cooking more pleasant. Good organization means knowing where everything is and easily reaching it.
Grouping Items by Use
- Store items by their function, keeping everyday dishes and cooking tools within easy reach
- Place matching items together – baking items in one spot, daily dishes in another
Vertical Storage Solutions
- Use dividers and stackable shelves to maximize vertical space within cabinets for pots, pans, and baking sheets
- Add extra shelves to tall cabinets to use all available space
Use of Organizers
- Put drawer organizers in place for utensils
- Install pull-out baskets for spices and condiments to keep items tidy and easy to find
2. Strategic Appliance Placement
Where you put appliances can make or break their usefulness in your kitchen. Smart placement helps you cook better and keeps your kitchen looking neat.
Primary Appliances
- Put often-used appliances like coffee makers and toasters where you can reach them easily
- Keep them near outlets and their related items
Infrequent Use Storage
- Store rarely used appliances in lower cabinets or above the refrigerator
- Make space for daily-use items in prime spots
3. Countertop Organization
Clean, well-organized counters make cooking easier and your kitchen more welcoming. A tidy counter means more space to work and less time spent cleaning.
Minimizing Clutter
- Keep counters clear except for essential items
- Use wall-mounted holders or under-cabinet hooks for items like paper towels
Decorative Storage
- Use nice-looking containers for items you use often, like flour or coffee
- Choose storage that looks good while being practical
Conclusion
When setting up zones, consider how you use your kitchen daily. This will help you place items where they make the most sense.
Remember that good organization is key. Keep tools where you’ll use them, arrange cabinets thoughtfully, and maintain clear counters.
Whether you have a small single-wall kitchen or a large space with an island, smart zoning can improve how your kitchen works.
When planning your kitchen zones, consider your specific needs and habits.
The right setup will simplify cooking, cleaning, and storing items, turning your kitchen into a space that truly works for you and your family.
FAQ (Frequently Asked Question)
How do I Determine the Placement of Each Zone in My Kitchen?
Look at how you use your kitchen daily. Place zones where they match your movements – put prep areas near the sink, cooking tools by the stove, and storage where it’s easy to reach.
How do Kitchen Zones Differ from The Work Triangle?
The work triangle focuses on the sink, stove, and fridge. Kitchen zones expand this idea to include all activities like prep, storage, and cleaning, making the space more functional.
What are Common Mistakes to Avoid when Designing Kitchen Zones?
Don’t put zones too far apart, block access to frequent-use items, or ignore your cooking habits. Avoid cramming too many activities into one zone or making storage inaccessible.







