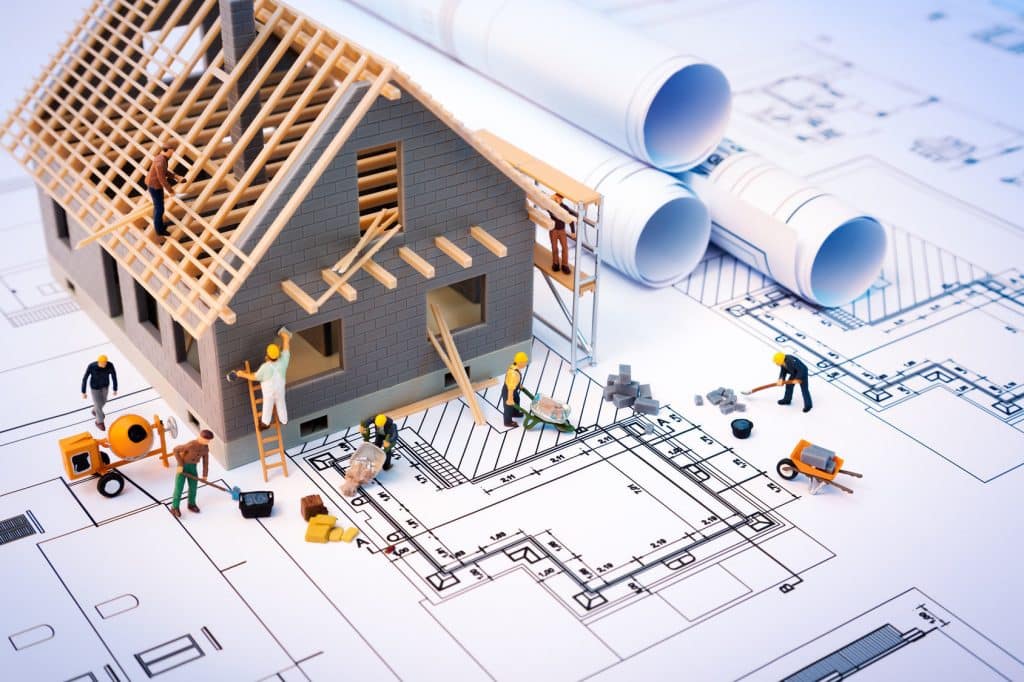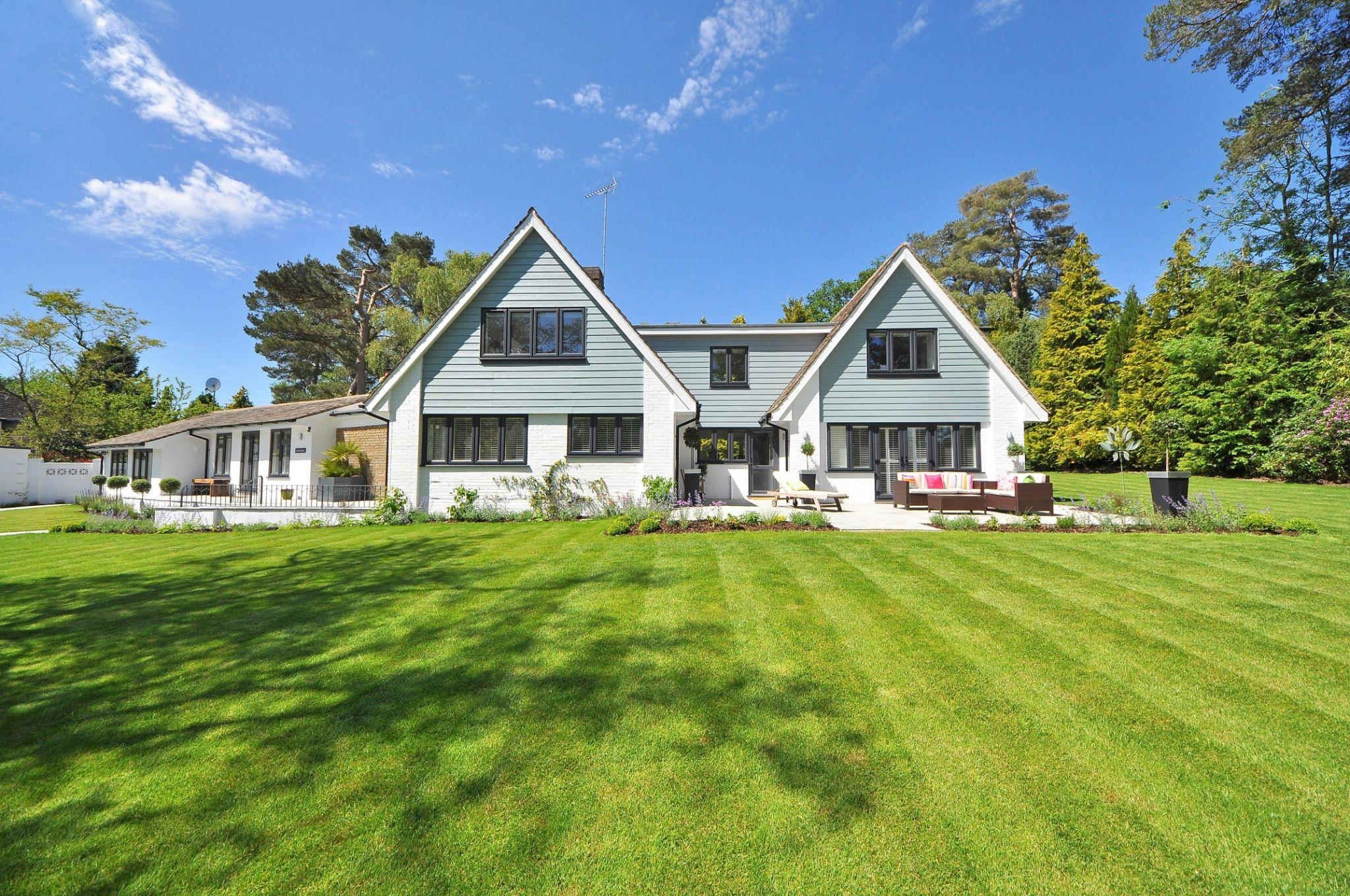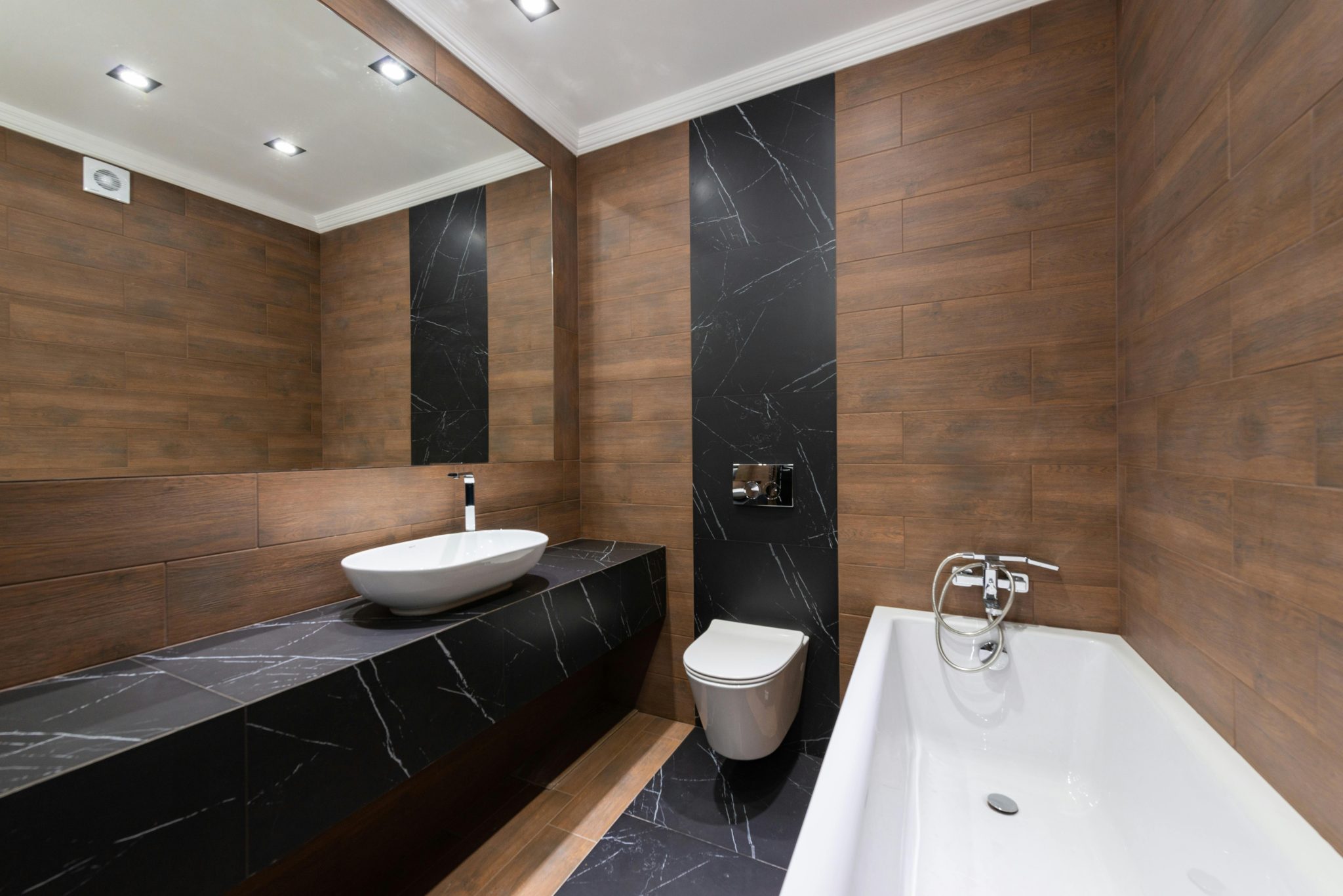6 Factors to Consider When Planning a Home Addition
Home additions or extensions include adding new spaces or rooms to an existing home, which you can use to expand your kitchen, create a home office, and other purposes.
These extensions not only enhance your space but also allow you to create spaces designed for your lifestyle. Home additions can substantially boost your property’s value, making it a wise investment, particularly when selling.
With these additions, you can address specific lifestyle changes or needs and customize your space to your specifications. Several considerations go into planning extensions that complement your home. Discussed below are six factors to consider when planning a home addition.
Budget
Budgeting for your home additions involves determining the maximum amount of money you’d like to spend on your projects. Since home additions incur substantial costs, budgeting helps to effectively plan your finances and prevent strain.
Preparing a budget before undertaking any home extension project determines its scope and guides you in making choices regarding materials, design, and finishes.
A budget influences the kind of services you can hire and the products you can pick when renovating. It serves as a guiding principle as you start piecing together the finer details of your home addition project. Budgeting for Home Additions helps with the following:
- Choosing contractors
- Setting reasonable financial boundaries for your home extensions
- Improving your chances of securing appropriate funding, if required
- Timely project completion
- Avoiding overspending and debt
Consulting a professional contractor can help you understand the costs of home additions better for realistic budget planning. They can also help you find budget-friendly additions suitable for your financial health.
Building Codes and Permits

The importance of building codes and acquiring the necessary permits cannot be overstated when planning a home addition. Building codes (a set of laws local governments establish to ensure buildings are structurally sound, safe, and accessible) are designed to ensure your home additions are not only safe but up to standard.
Permits are approvals from the local government to give you the go-ahead to continue your home addition project. They ensure the job being undertaken meets safety standards and building codes. Home additions that need permits include:
- Patios and decks: Extending outdoor living spaces with a patio or deck usually needs a permit, mainly if it involves connecting utilities such as electricity and water or changing your home’s structural integrity
- Room additions: If you’re adding a bedroom, new living space, or bathroom, any alterations involving changing your home’s layout or structure will need permits
- Garage conversions: Changing your garage into a livable space usually needs a permit because of the complexities of changing insulation, wiring, structural features, and insulation
Why You Need the Extra Space, or Your Needs
Home additions require careful planning and consideration. So, determine if the addition you seek is necessary and can meet your needs. You can leverage home additions to:
- Extend your living space to accommodate an expanding family
- Create space for aging loved ones
- Add a new leisure or relaxation area
- Meet functional goals like the need for a home gym, office, or library
Understanding your needs or why you need additional space is key to identifying suitable types of home additions.
Sustainability
Sustainability allows you to incorporate sustainable, energy-efficient attributes into your home. Opting for sustainable additions contributes to a healthier planet while ensuring maximum energy efficiency.
Use materials with high recycled content or those that have been sustainably sourced. Find low-VOC (volatile organic compound) products to boost your new space’s indoor air quality.
Energy-saving drives are at the frontline of sustainable home addition practices. So, consider upgrading insulation on floors, walls, and walls to reduce energy consumption and heat loss, resulting in minimized environmental impact and utility bills.
Contractor selection
Planning home additions comes with many complexities. You need to define your objectives clearly, assess your addition’s feasibility, create a realistic budget, design the addition, and acquire the proper permits.
Professional contractors, including qualified construction and design experts, have the necessary expertise to handle home additions. Considering the many contractors available, selecting the best for your home addition can be challenging. When choosing a contractor:
- Evaluate their credentials
- Look at past projects
- Get several estimates and compare quotes
- Check licensing
- Read reviews
Asking for recommendations from those you trust can help you find the right contractor.
The Value a Home Addition Will Add
Home additions aren’t cheap investments, so you want to ensure the ones you opt for maximize your property’s value. If you intend to live in your current home for a long time, creating an additional space will serve you accordingly in the long term.
If you plan to sell your house, opt for home extensions with the highest ROI. Also, consider whether the difference between your home’s resale price and the cost of your home addition can make up for your expenses and still leave you some profit. When assessing a home addition’s value, keep the following in mind:
- Future marketability
- Future home appraisal
- Broader buyer appeal
- Return on investment
Endnote
Numerous considerations go into planning home extensions. Consider factors like budget, building codes and permits, sustainability, why you need additional space, your needs, contractor selection, and the value an addition will add when planning your home addition.







