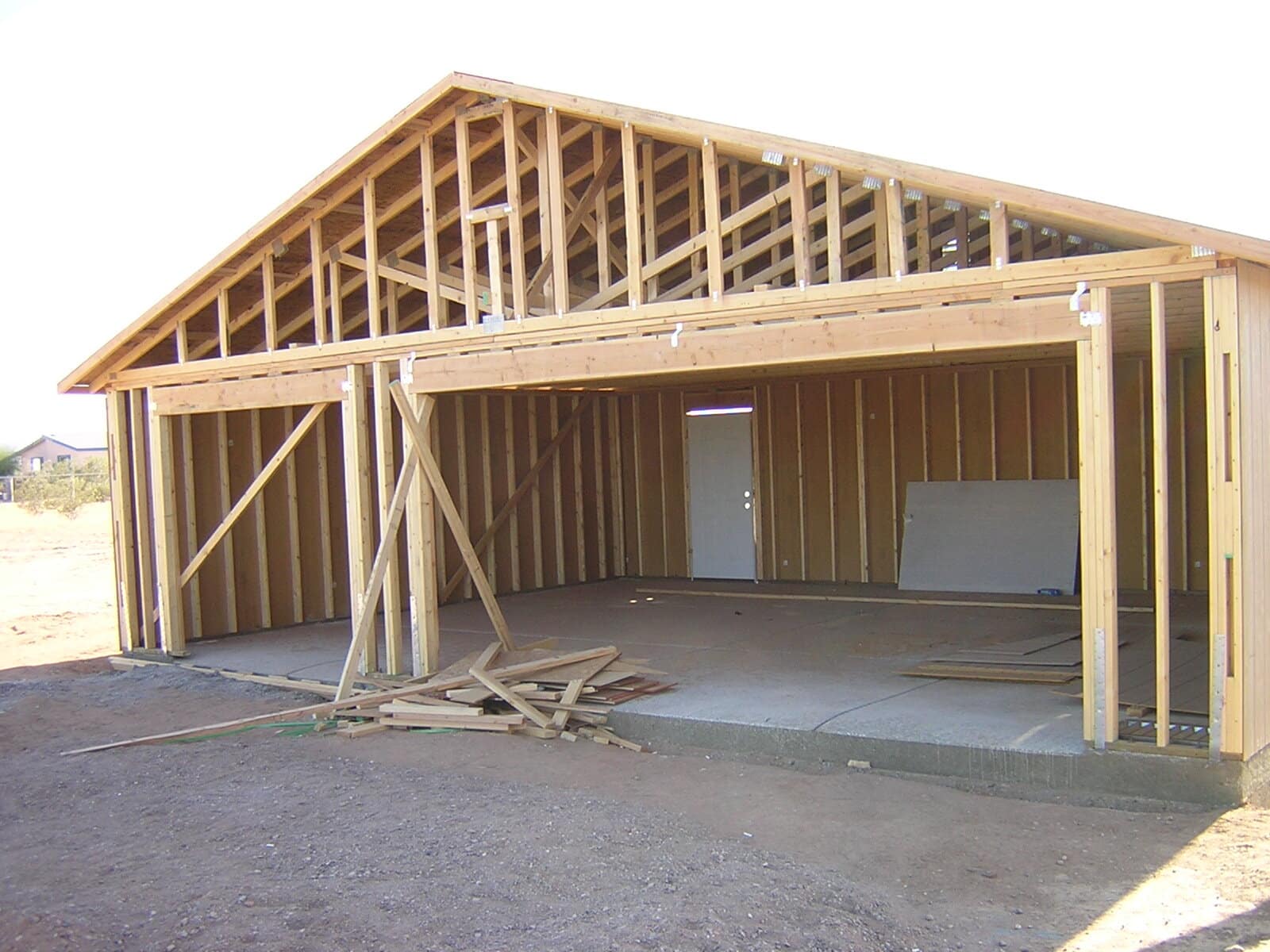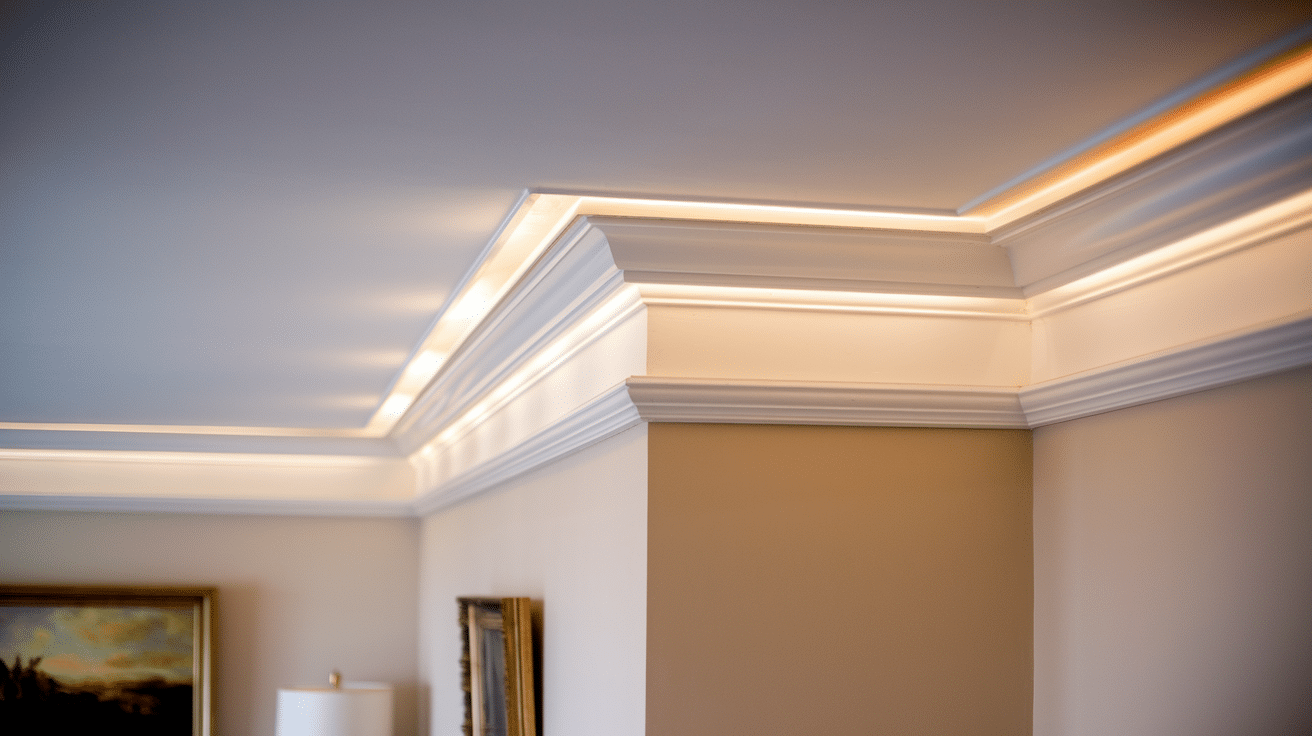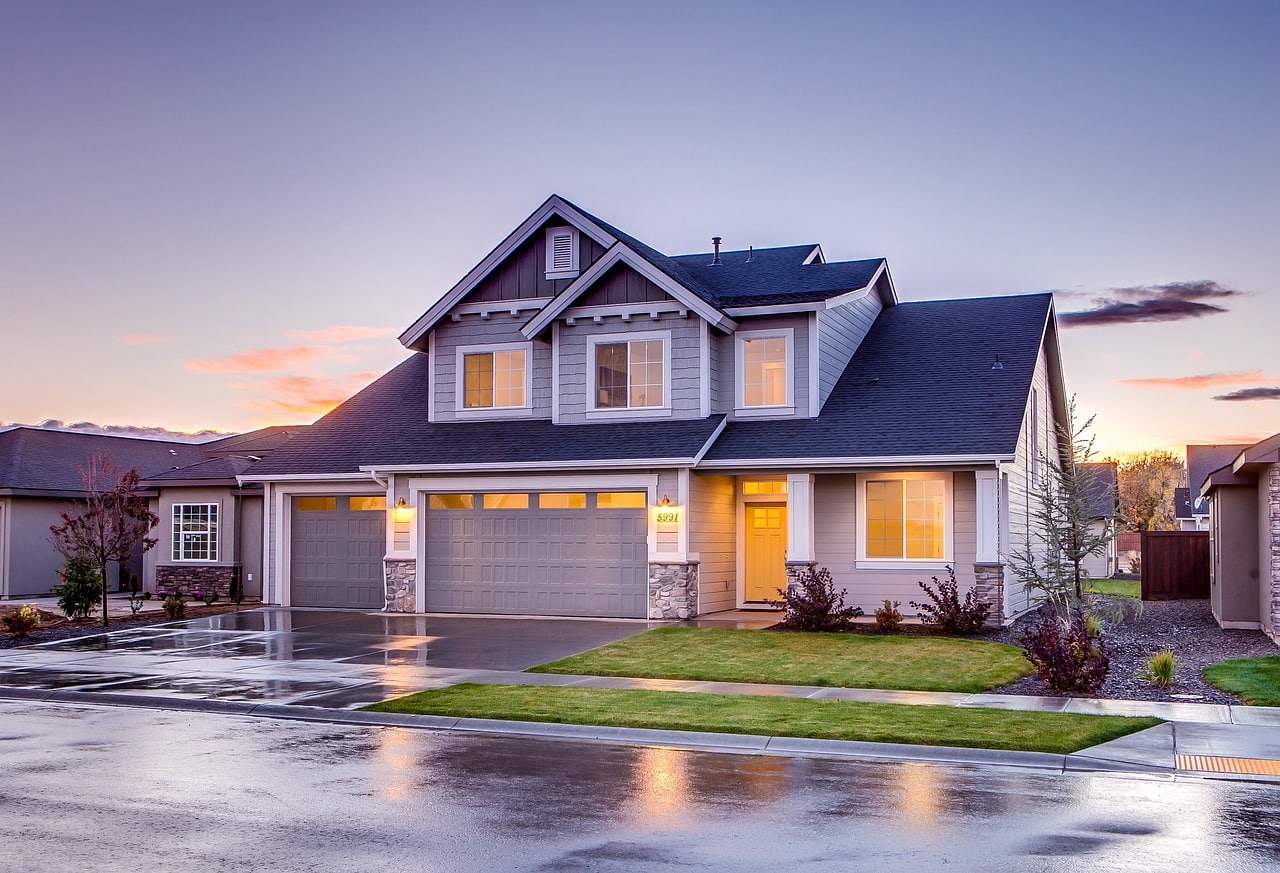5 Essential Steps for Building Your First Garage
Building your first garage involves five essential steps. Start with planning and design: measure your space, consider a layout for tools, and prioritize safety. Next, get the necessary permits by visiting your local building department and ensuring compliance with zoning laws.
Choose the right materials: pressure-treated lumber, reinforced concrete, and durable siding. During construction, clear debris, level the ground, lay a solid foundation, and frame the structure accurately.
Lastly, finish by installing efficient lighting, slip-resistant flooring, proper ventilation, and stable shelving. Following these steps ensures your garage is functional and long-lasting. Explore further for comprehensive guidance that comes from the Garage Building Experts on TBS.
Planning and Design
When planning and designing your first garage, you’ll want to start by assessing your specific needs and available space to ensure the project meets your requirements efficiently. Begin by determining what you’ll use the garage for—whether it’s for vehicle storage, a workshop, or additional storage space.
Measure your available space accurately, considering both the width and length, and don’t forget to account for any height restrictions.
Next, think about the layout. Will you need extra room for tools, equipment, or shelving? Make a list of all the features you want, such as workbenches, electrical outlets, and lighting.
Sketch a rough plan to visualize the layout and ensure everything fits comfortably.
Safety should be a priority. Ensure you have adequate ventilation, especially if you plan to store flammable materials or work with power tools. Consider installing fire-resistant materials and a robust security system to protect your investments.
Obtaining Necessary Permits
Securing the necessary permits for your garage project is a critical step that ensures compliance with local building codes and regulations. Start by visiting your city or county’s building department to understand the specific requirements.
You’ll need to fill out an application form, often available online for convenience. Be prepared to submit detailed plans of your garage, including dimensions, materials, and a site map indicating the location on your property.
Contact your local zoning office to verify that your project complies with zoning laws, such as setbacks from property lines and height restrictions. It’s also wise to check for any homeowner association (HOA) rules that might affect your build.
Once you’ve gathered all the required documents, submit them along with the permit application. There may be fees associated with the permit, so budget accordingly. It’s crucial to wait for permit approval before beginning any construction. Starting without a permit can result in fines, legal issues, and even the need to dismantle your work.
Lastly, ensure that your contractor, if you’re using one, is aware of and adheres to all permit requirements. This strategic planning safeguards your investment and, more importantly, the safety of everyone involved.
Choosing the Right Materials
Selecting high-quality materials is essential to ensure the durability and functionality of your new garage. Begin by choosing pressure-treated lumber for the frame. It’s resistant to decay and termites, ensuring structural integrity.
For the foundation, opt for reinforced concrete. This provides a stable and long-lasting base, crucial for withstanding heavy loads and weather conditions.
Next, consider the type of siding. Vinyl siding is popular due to its low maintenance and resistance to moisture. If you prioritize a more robust option, steel siding offers excellent durability and fire resistance.
For roofing, asphalt shingles are a cost-effective choice that provides good insulation and weather protection. If your budget allows, metal roofing is an even sturdier alternative.
Don’t overlook the importance of insulation. Proper insulation will regulate temperature and reduce energy costs. Fiberglass insulation is a common choice due to its affordability and effectiveness.
For the garage door, select a steel door for its strength and security features. Finally, ensure the use of high-quality hardware such as galvanized steel nails and bolts, which resist rust and corrosion, thereby extending the lifespan of your garage.
Prioritizing these materials will create a safe, resilient garage.
Construction Process
With your materials ready, you can now focus on the step-by-step construction process to bring your garage to life.
First, prepare the site by clearing debris and leveling the ground. Mark the perimeter and ensure it’s squared using stakes and string.
Next, lay the foundation; consider using concrete for stability and durability. Pour the concrete and let it cure completely to prevent any structural issues later.
Once the foundation is set, start framing the walls. Use treated lumber for longevity and safety. Secure each wall section firmly, double-checking for plumb and level alignment.
When the walls are up, proceed with installing the roof trusses. This step requires precision to ensure structural integrity and safety. Fasten the trusses securely, then add the roof decking.
After the roof is in place, cover it with a weather-resistant barrier.
Next, install siding on the exterior walls, ensuring each panel is properly aligned and secured.
Adding Finishing Touches
Now that the main structure of your garage is complete, focus on adding the finishing touches to enhance functionality and aesthetics.
Start by installing proper lighting. Opt for LED lights, as they’re energy-efficient and provide ample illumination for safety. Make sure to place lights strategically to cover all areas, including corners and workspaces.
Next, consider the flooring. Epoxy coatings are a durable and slip-resistant option, ensuring a safe environment. They also make cleaning easy and give your garage a polished look.
Don’t overlook the importance of ventilation. Proper airflow helps to prevent mold and mildew, keeping the space healthy. Install adjustable vents or consider an exhaust fan.
For added functionality, install sturdy shelving and storage units. These will help you keep tools and equipment organized and off the floor, reducing trip hazards. Secure these units to the wall to prevent tipping.
Conclusion
Building your first garage is like crafting a sturdy ship. You’ve navigated through planning and design, secured permits, chosen materials wisely, and executed the construction process with precision.
Now, with the finishing touches, your garage stands ready to weather any storm. Each step, meticulously planned and executed, ensures a safe harbor for your vehicles and projects.
Embrace the journey, knowing your strategic approach has built more than just a garage—it’s built a sanctuary.







