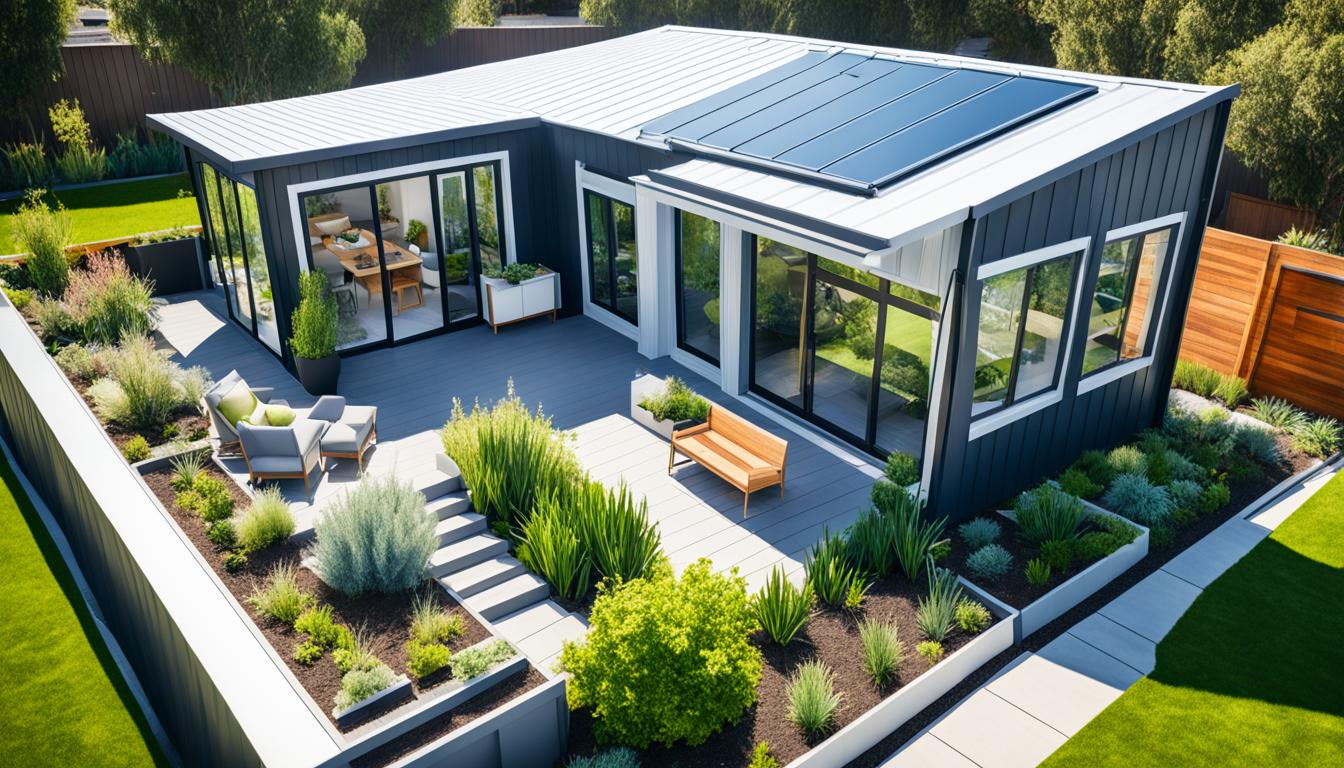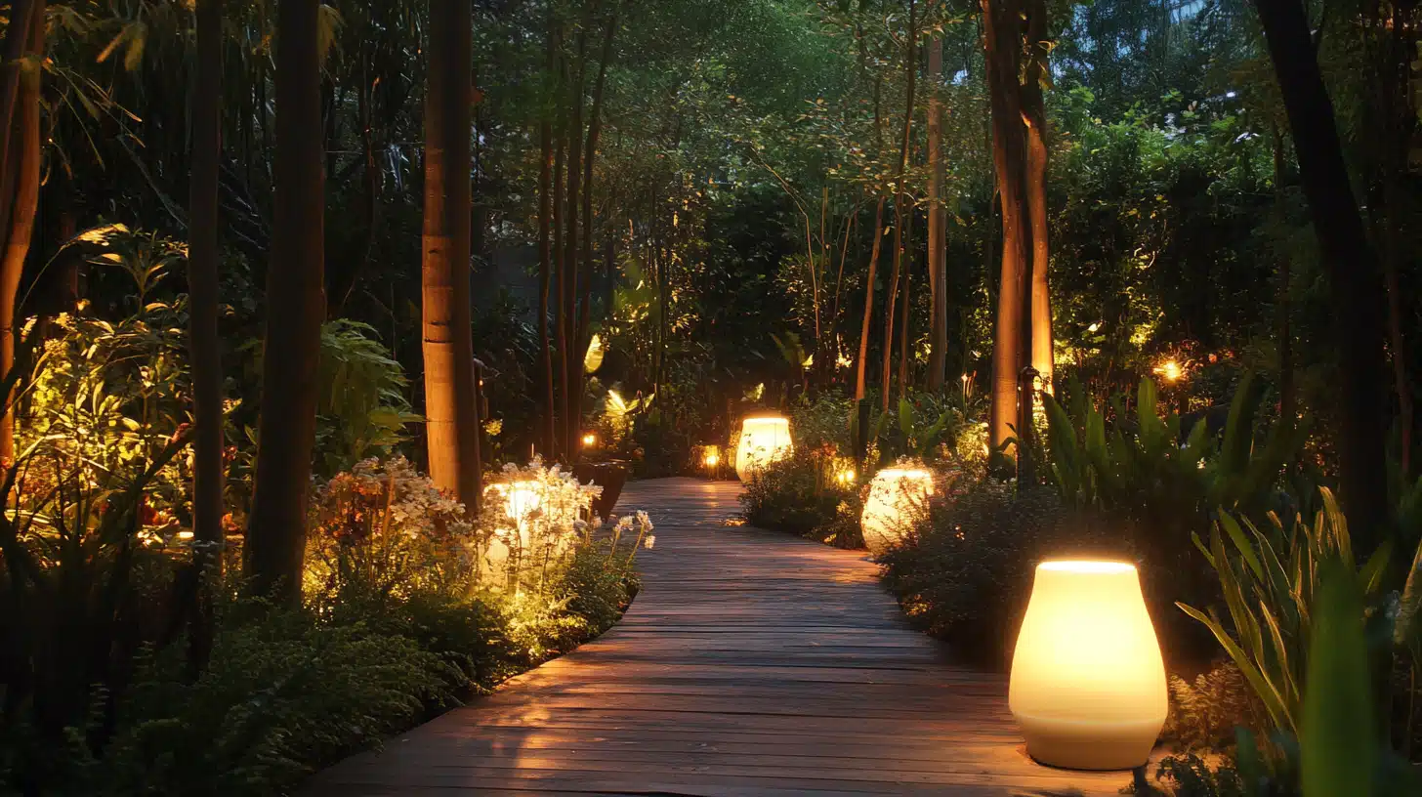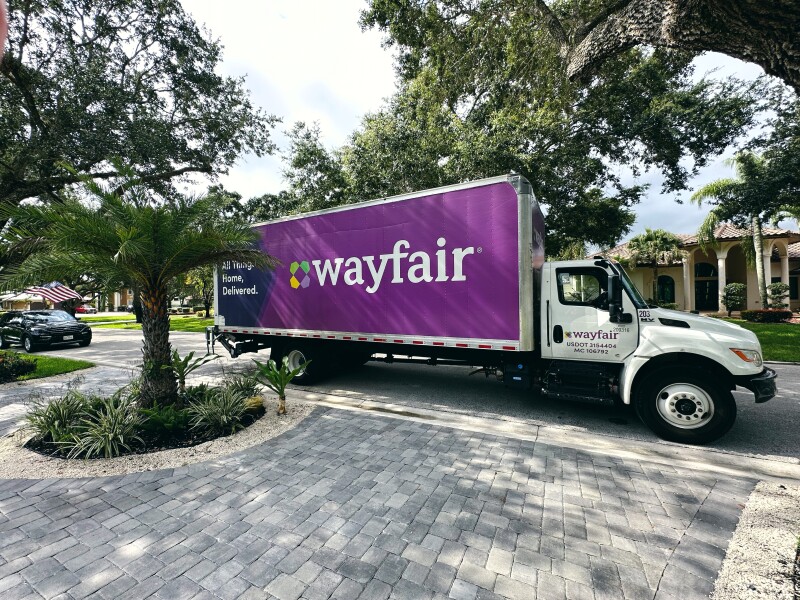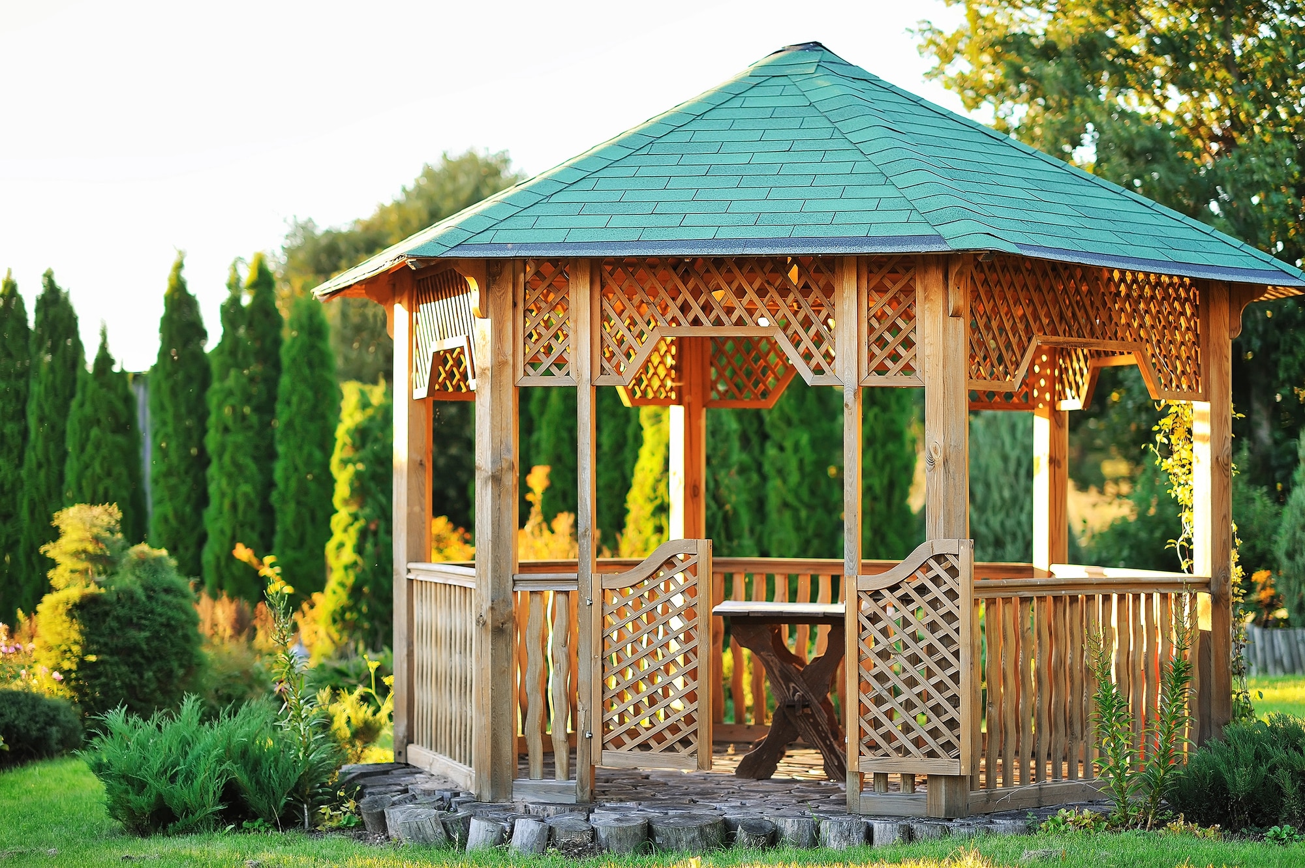10 Things To Consider Before Buying Prebuilt Granny Flat
In Australia, our homes and their surroundings are very important to us. The backyard has always been a special place. It’s where we can relax and make our own little world. But, what if your backyard could be more than just grass?
That’s where the prebuilt granny flat comes in. It’s changing how we see our living spaces. This guide will cover the top 10 things to think about before getting a prebuilt granny flat. It’s perfect if you want to earn extra money, help your aging parents, or just have more room.
Understanding the Concept of Prebuilt Granny Flats
Creating extra living space in your backyard is easy with a prebuilt granny flat. These units are popular in Australia for their practicality. They let homeowners add space without the trouble of building from scratch.
What is a Prebuilt Granny Flat?
A prebuilt granny flat is a self-contained unit built off-site. It’s then delivered and set up on your property. These units are perfect for guests, aging parents, or making extra money. They’re compact but offer a cozy living space.
Benefits of Choosing a Prebuilt Granny Flat
Choosing a prebuilt granny flat has many benefits:
- Flexibility: You can customize these units to fit your needs and space. They come with many layout and design options.
- Cost-Effectiveness: Building them off-site can save you money compared to building on-site.
- Rapid Installation: They’re installed fast, causing little disruption to your life.
- Sustainability: Many prebuilt granny flats use sustainable materials and are energy-efficient, making them eco-friendly.
Learning about prebuilt granny flats shows homeowners a great way to improve their living space. It’s a flexible and practical choice for their needs.
Zoning Regulations and Building Permits
When looking into a prebuilt, relocatable, or transportable granny flat, you must check local zoning laws and get the right building permits. We’ll give you tips to make sure your project meets all the rules and gets the needed approvals.
First, learn about the zoning laws in your area. These laws might limit the size, where you can put, and what kind of granny flats you can have. It’s a good idea to look up your local council’s planning scheme to understand these rules.
- Find out what zone your property is in: This tells you what you can and can’t do with extra structures like granny flats.
- See if there are size rules for the land: Some places require a minimum amount of land for granny flats.
- Make sure your granny flat fits the council’s rules on where it can be placed and how tall it can be.
After sorting out the zoning, you need to get the right building permits. This can change depending on where you live, but usually, you’ll need to send in detailed plans and documents for approval.
|
Typical Building Permit Requirements |
Details |
|---|---|
|
Site plan |
Shows where the granny flat will go on your land |
|
Detailed floor plans |
Shows the layout and size of the dwelling |
|
Elevations |
Shows how the granny flat looks from the outside and its design |
|
Structural engineering plans |
Makes sure the granny flat is strong enough |
By knowing the zoning laws and getting the right permits, you can confidently start your granny flat project. You’ll know it meets all the legal and official requirements.
Choosing the Right Size and Layout
Choosing the right size and layout for a prebuilt granny flat is key. You want a space that fits your needs and looks good in your backyard. Let’s look at how to pick the right one for you.
Assessing Your Space Requirements
Start by checking the space you have. Look at your backyard size, where you’ll put the unit, and any other features that might affect the space. Measuring your space helps make sure the granny flat fits well.
Think about what you need and your lifestyle too. How many people will live there? Do you need separate areas for living, dining, and sleeping? Do you need special storage or easy access? These questions help you figure out the best size and layout for your granny flat.
Customization Options for Prebuilt Granny Flats
Prebuilt granny flats offer many customization options. You can choose from different floor plans, sizes, and designs. You can pick the number of bedrooms, bathrooms, and even add a kitchenette or laundry area.
Some suppliers let you change how the granny flat looks outside. You can pick from various cladding materials, roofing, and colors. This makes the granny flat look like part of your property.
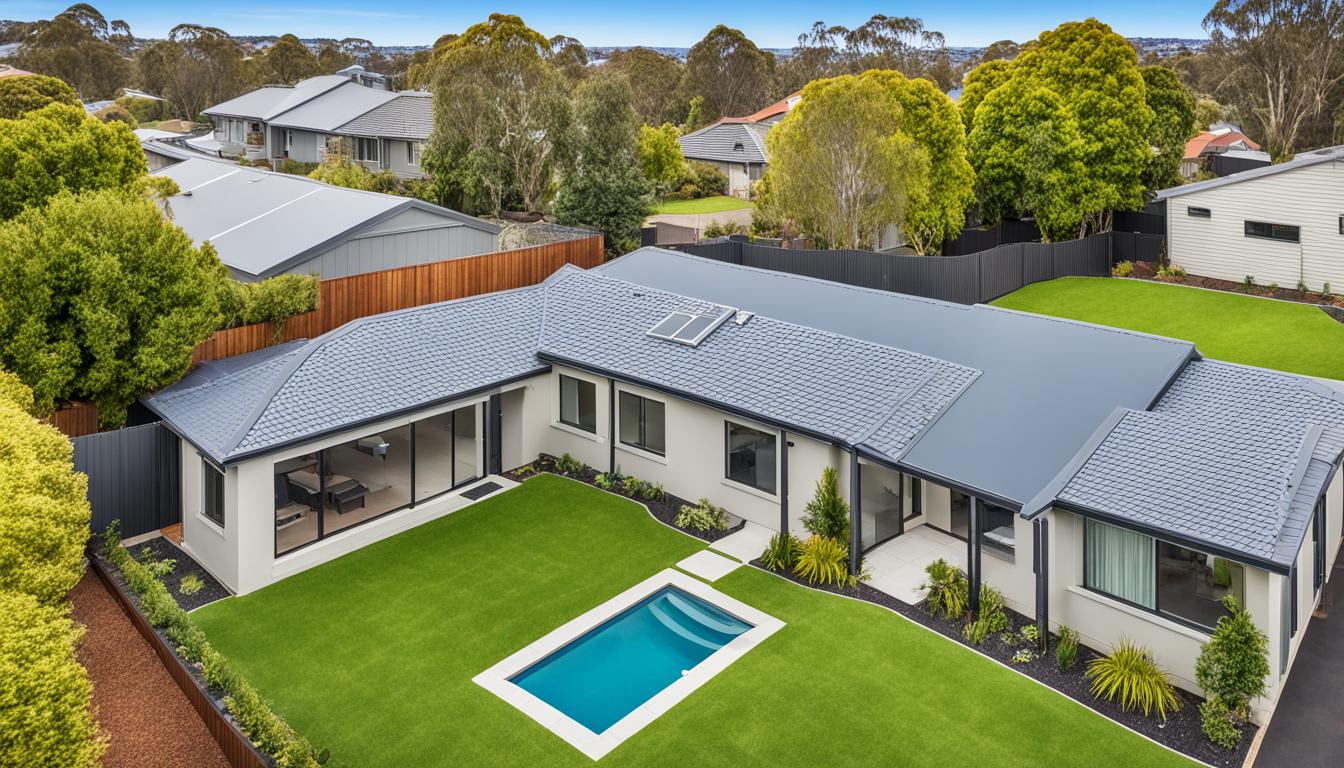
By looking at your space and the options available, you can find the perfect granny flat. Whether you want a self-contained, detached, or backyard granny flat, the right size and layout matter. They make the space comfortable and useful.
Prebuilt Granny Flat Construction Materials
Choosing the right materials for prebuilt granny flats is key to their durability and energy efficiency. Let’s look at the materials used in modular and prefabricated granny flats. We’ll see why picking sustainable options is a good idea.
Durable and Sustainable Options
Prebuilt granny flats are built to last, and the materials used are a big part of that. Steel framing is a top choice because it’s strong, fire-resistant, and won’t get eaten by termites. Plus, steel is fully recyclable, making it a green choice.
CLT, or cross-laminated timber, is another great option. It’s made from wood but is engineered for strength and keeps your home warm or cool. CLT is a renewable resource, so it’s good for the planet. Adding insulation like high-performance panels makes these granny flats even more energy-efficient and eco-friendly.
|
Material |
Durability |
Sustainability |
Thermal Efficiency |
|---|---|---|---|
|
Steel Framing |
Excellent |
High |
Good |
|
Cross-Laminated Timber (CLT) |
Excellent |
High |
Excellent |
|
High-Performance Insulation |
Excellent |
High |
Excellent |
Choosing the right materials for your granny flat means you get a strong, energy-saving, and eco-friendly home. This way, you’ll enjoy your space for many years.
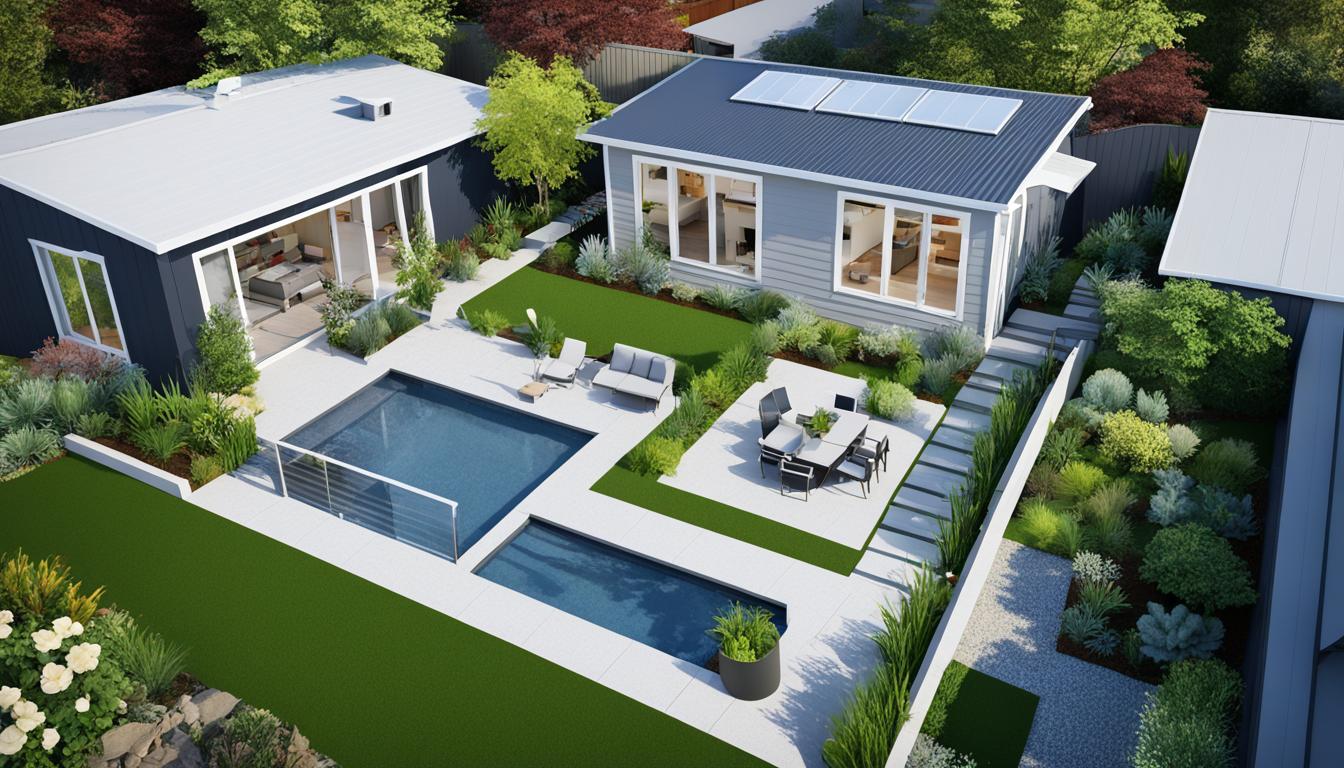
Utilities and Amenities for Comfortable Living
When looking at prebuilt granny flats, it’s key to make sure they have the right utilities and amenities. This includes plumbing, electrical systems, and HVAC. These elements are vital for a comfy and useful living space.
Plumbing Considerations
Good plumbing is a must for a granny flat. It ensures the water supply and drainage work well and meet standards. Think about where to put sinks, showers, and toilets to save water and prevent leaks.
Electrical Necessities
A strong electrical system is crucial for a granny flat. Plan where to put power outlets, lights, and appliances for a bright and efficient space. A skilled electrician can help set up the best electrical system for you.
HVAC Comfort
Keeping your granny flat at a comfy temperature and with good air quality is key. A good HVAC system means efficient heating, cooling, and ventilation. This keeps your space climate-controlled and saves energy.
By focusing on plumbing, electrical, and HVAC for your granny flat, you make a space that’s all about comfort and ease. This makes everyday life better and less stressful.
Budgeting for a Prebuilt Granny Flat
Buying a prebuilt granny flat is a big financial step. It’s key to know the costs involved. Whether it’s a modular or prefabricated granny flat, planning your budget is crucial. We’ll walk you through the costs and give tips for planning your budget.
The first thing to think about is the cost of the granny flat itself. Prices change based on size, materials, and how custom it is. You also need to think about site prep, foundation work, and permits. These can increase your budget a lot, so plan for them early.
After putting in the granny flat, there are ongoing costs. These include utility bills, upkeep, and insurance. Make sure you estimate these costs well. The cost over time is as important as the upfront cost.
We’ve made a list of main costs for a prebuilt granny flat:
- Purchase price of the prebuilt granny flat
- Site preparation and foundation work
- Permits and approvals
- Utility connections (electricity, water, sewage)
- Ongoing maintenance and repairs
- Insurance premiums
- Potential council rates or strata fees
By doing your homework and planning your budget well, you can make sure your prebuilt granny flat is a good financial choice. The secret is to think of all the costs ahead of time. This way, you won’t face any surprises.
“Careful budgeting is the foundation of a successful prebuilt granny flat project. By anticipating all the costs upfront, you can avoid unpleasant surprises and ensure your investment is a wise one.”
Conclusion
Throughout this article, we’ve seen how prebuilt granny flats can help Australian homeowners. They’re great for making a cozy spot in your backyard, a private living area for a family member, or even a rental unit. These structures are tough, can be made to fit your needs, and come with all the important features you want.
When thinking about getting a prebuilt granny flat, consider things like local rules, what you like in design, and your budget. This way, you can pick the right option that meets your specific needs and goals. A granny flat can change your backyard into a valuable and useful space. It can be a comfy spot for family, guests, or even a way to earn extra money.
Looking into the different granny flat options in Australia is a good next step. With the right planning and a good provider, you can make a space that’s both useful and pleasant. This will benefit you and your loved ones for many years.
FAQ
What is a prebuilt granny flat?
A prebuilt granny flat is a self-contained living space built off-site. It’s then delivered and installed in your backyard. These units are modular, prefabricated, or transportable. They offer extra living space, are cost-effective, and easy to install.
What are the benefits of choosing a prebuilt granny flat?
Prebuilt granny flats have many advantages. They offer flexibility in size, layout, and design. They are more affordable than traditional building. Installation is quick, often in days.
They increase your property’s value and can boost rental income. They’re great for multi-generational living or extra space for guests or dependents.
What do I need to consider regarding zoning regulations and building permits?
You must check your local council’s zoning rules and get the right building permits for a granny flat. Look into your area’s specific laws. Consider lot size, setback distances, and unit type or size restrictions. Following the rules is key to avoid problems later.
How do I determine the right size and layout for my prebuilt granny flat?
Pick the right size and layout by looking at your space and needs. Think about how many people will live there, how many bedrooms and bathrooms you want, and any special needs. Many providers let you customize your granny flat to fit your life.
What type of construction materials are used in prebuilt granny flats?
Prebuilt granny flats use strong and eco-friendly materials like timber framing, steel, and quality cladding. These materials are chosen for their durability and energy efficiency. Some even use recycled or renewable materials to lessen environmental impact.
What utilities and amenities should I consider for my prebuilt granny flat?
Make sure your granny flat has the right utilities and amenities for comfort. This means plumbing, electrical wiring, and HVAC systems. Many providers can help set up these services, making your space functional and comfortable.
How do I budget for a prebuilt granny flat?
Plan your budget for a granny flat by looking at costs like the unit, site prep, delivery, and installation. Don’t forget utilities connections and permits. Get quotes from different providers and consider ongoing costs. A well-planned budget ensures a smooth and affordable installation.

